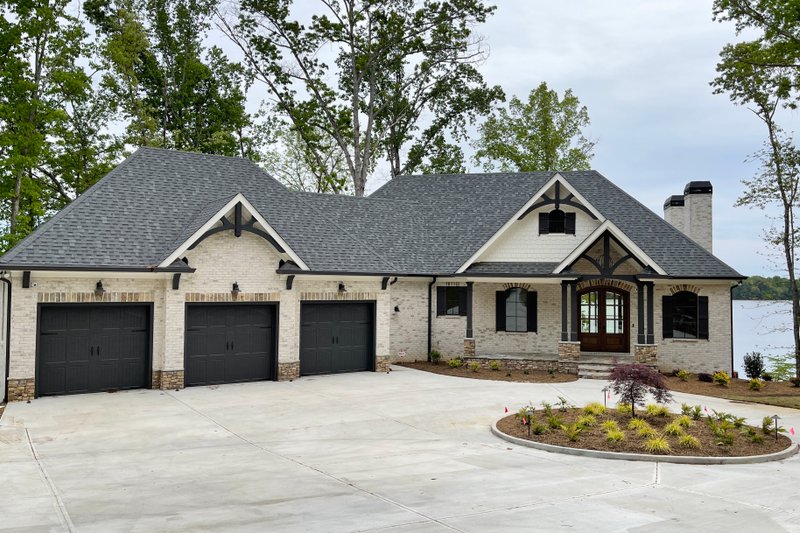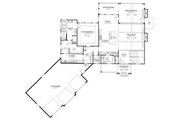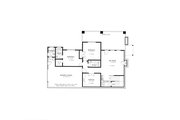
Craftsman
Rambler
3122 Sq. Ft.
3.5 bath
3.0 bed

View Photo Gallery

Rambler
3122 Sq. Ft.
3.5 bath
3.0 bed

View Photo Gallery
Open concept one level ranch with finished guest rooms in lower basement area. 3 Bed 3.5 bath with option for bonus room.
Main Floor – 1819 sq. ft.

Basement – 1302 sq. ft.

Fill out this form and we'll reach out to you asap.